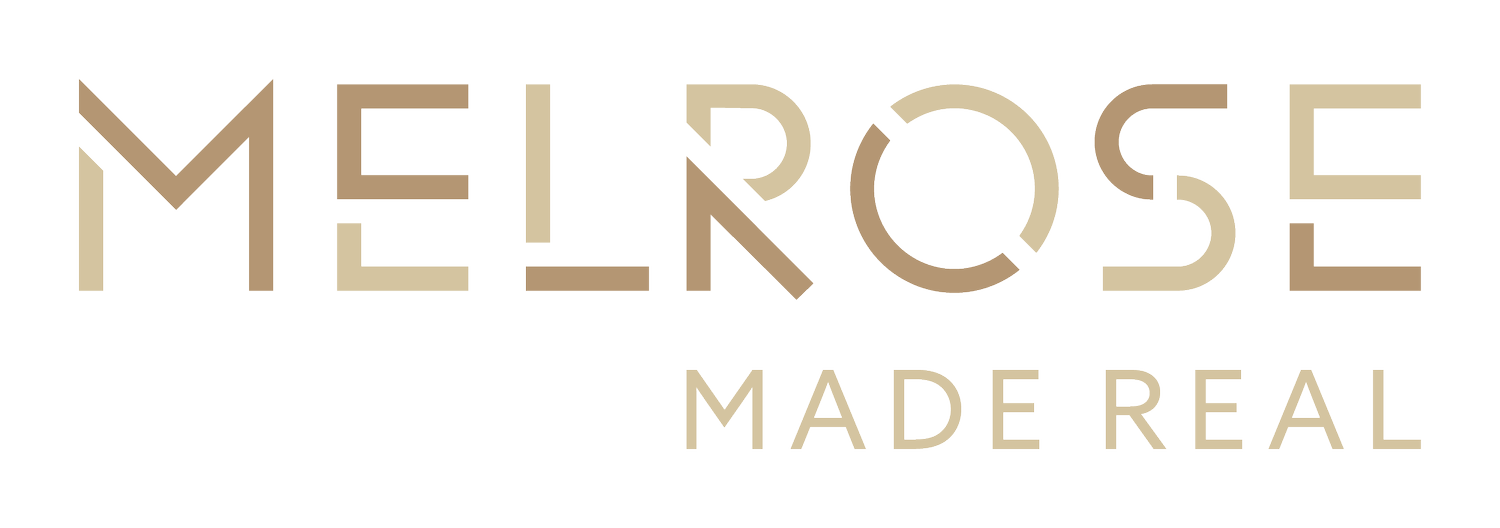Albert St Office Fitout
Melrose was engaged to undertake a multi-floor fitout at a corporate building situated at 123 Albert St in Brisbane's CBD.
Key highlights of this project include repurposing existing structures and materials, significantly reducing waste and achieving time sensitive project targets.
Design-wise, this space seamlessly blends functionality with eco-friendly aesthetics. The fitout was completed on time to ensure a seamless handover to its new tenant.
Client: Dexus
Architect: ce Architects
Certifier: Steve Watson & Partners
Engineer: NDY
Project Team: Olivia Fox, Daniel Roberts, Ben Roati, Lachlan Paulger, Tom Smith, Henry Olsen

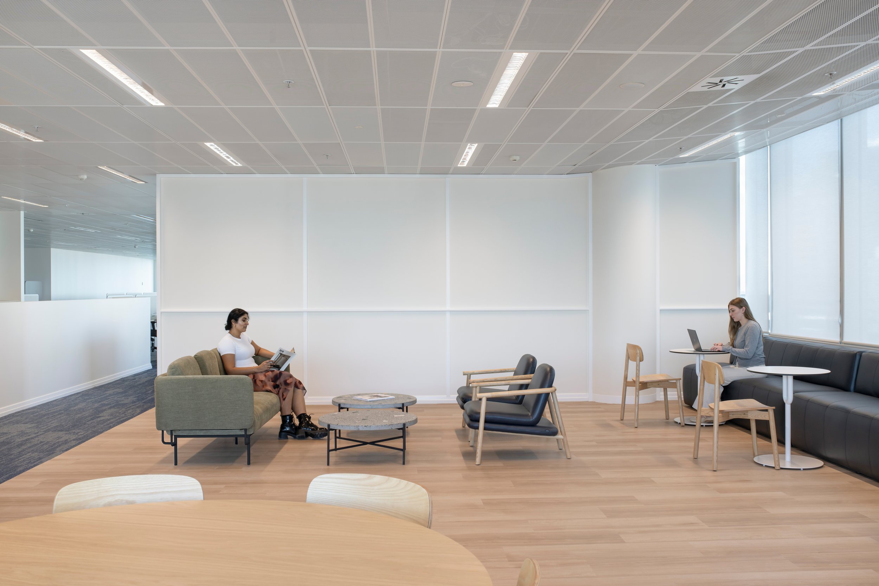
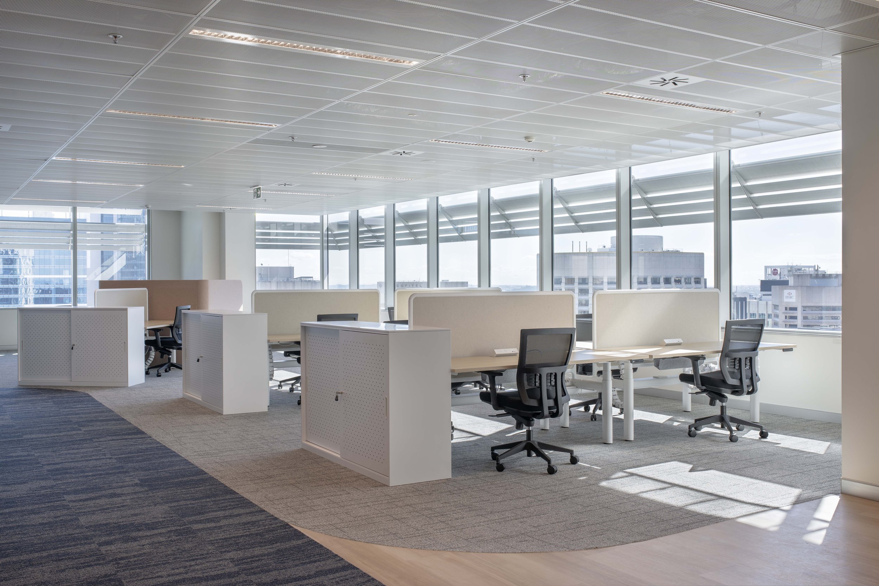
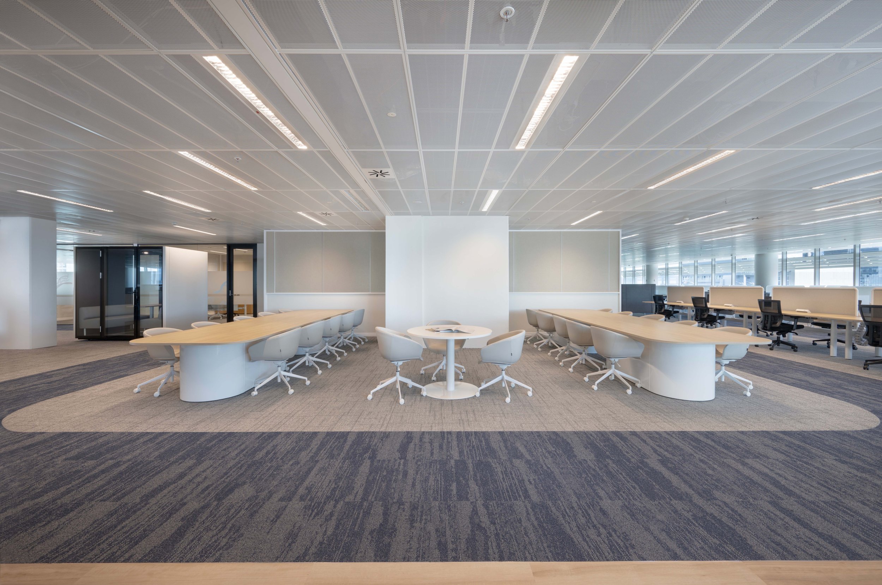

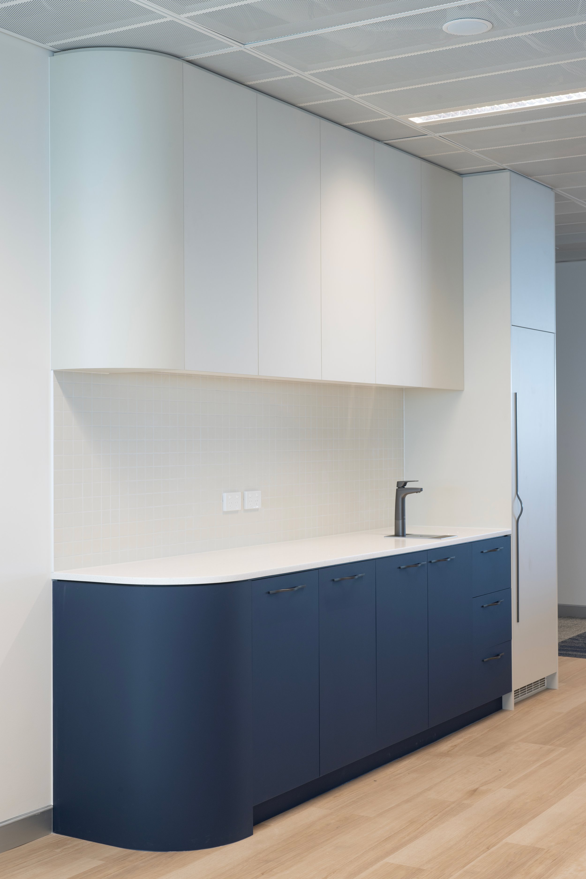
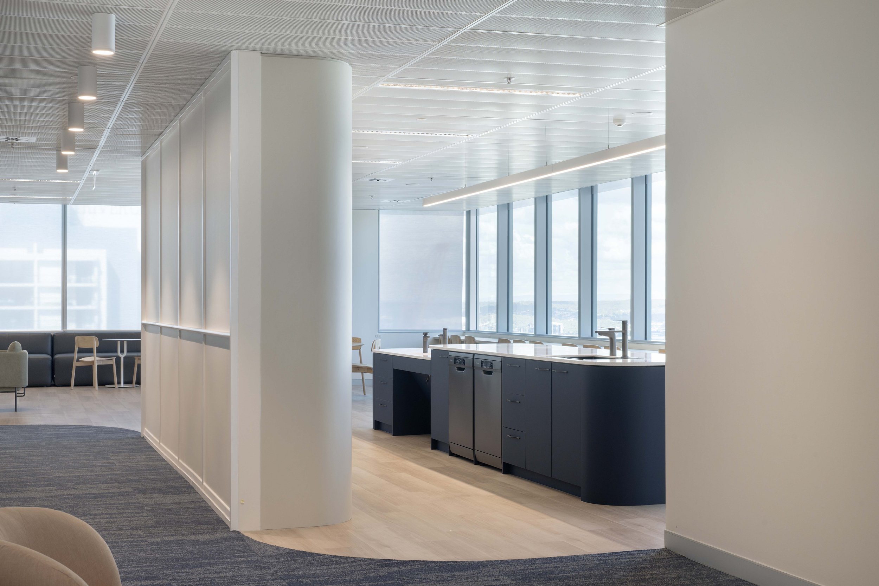

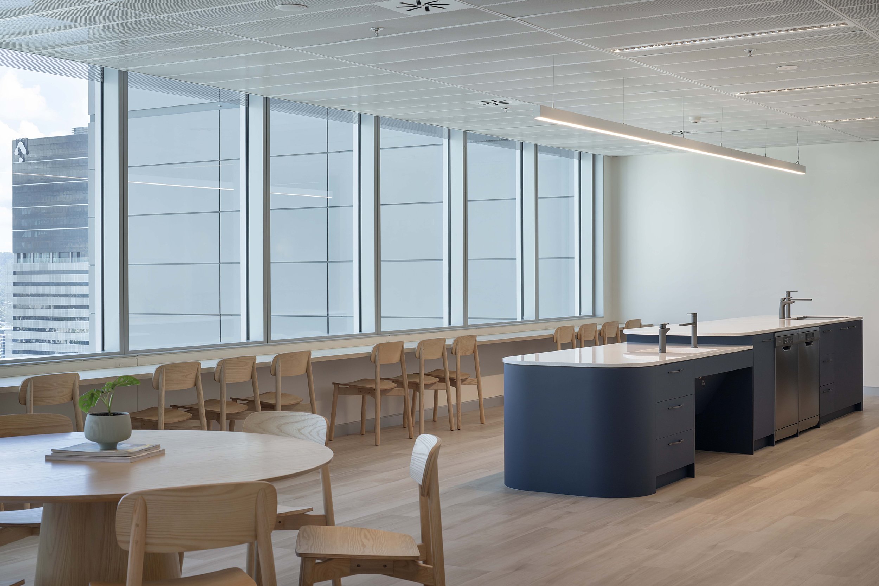


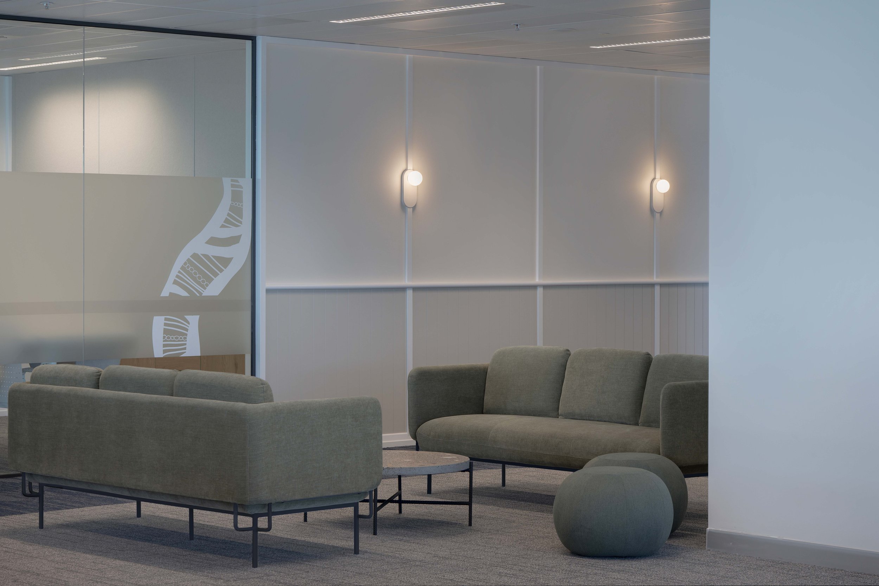
Office
Commercial
Retail
Childcare
Office Commercial Retail Childcare
Residential
Education
Industrial
Wellness
Residential Education Industrial Wellness
Hospitality & Hotel
Convenience
Sport & Recreation
Hospitality & Hotel Convenience Sport & Recreation
Experience the Melrose difference.
Let’s make something real.
