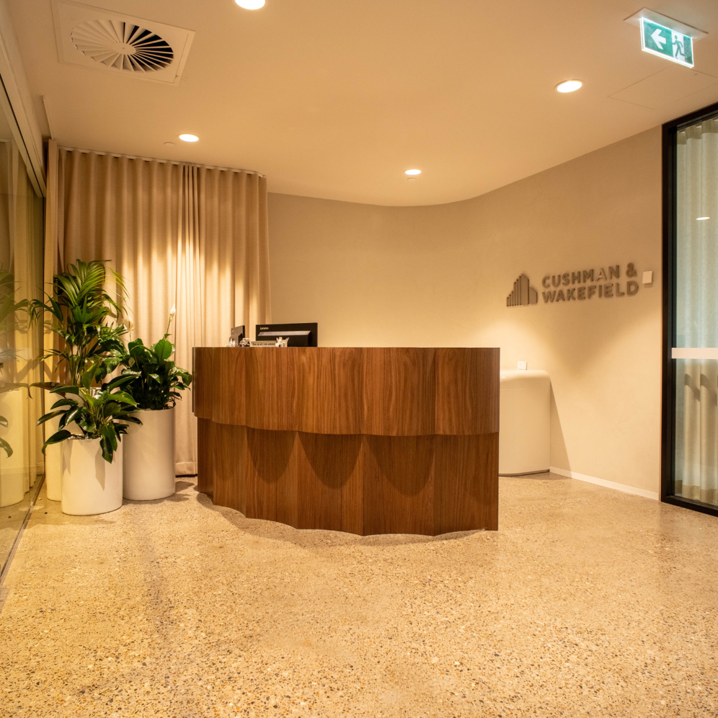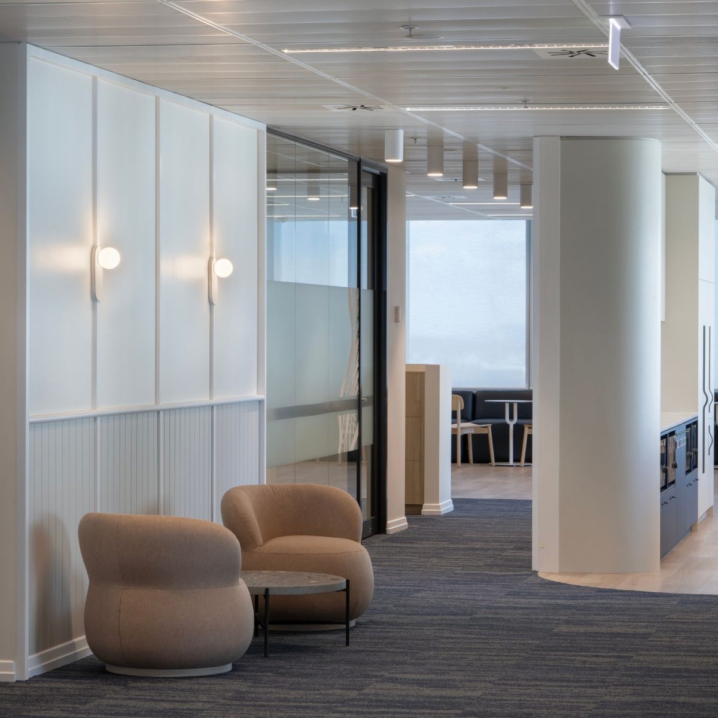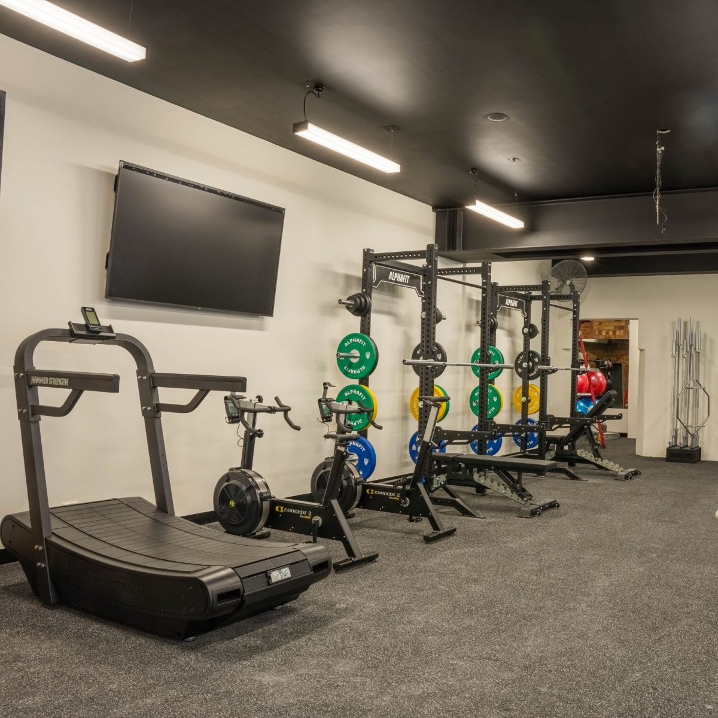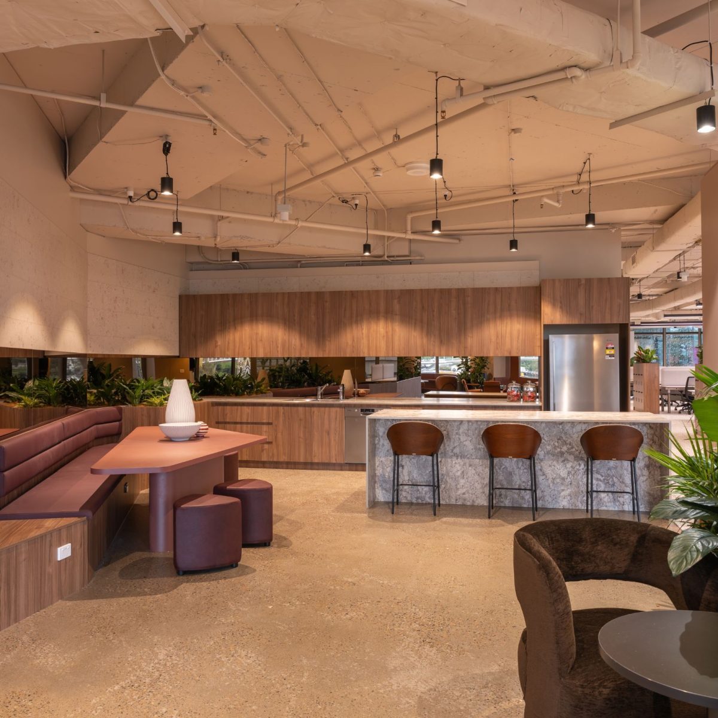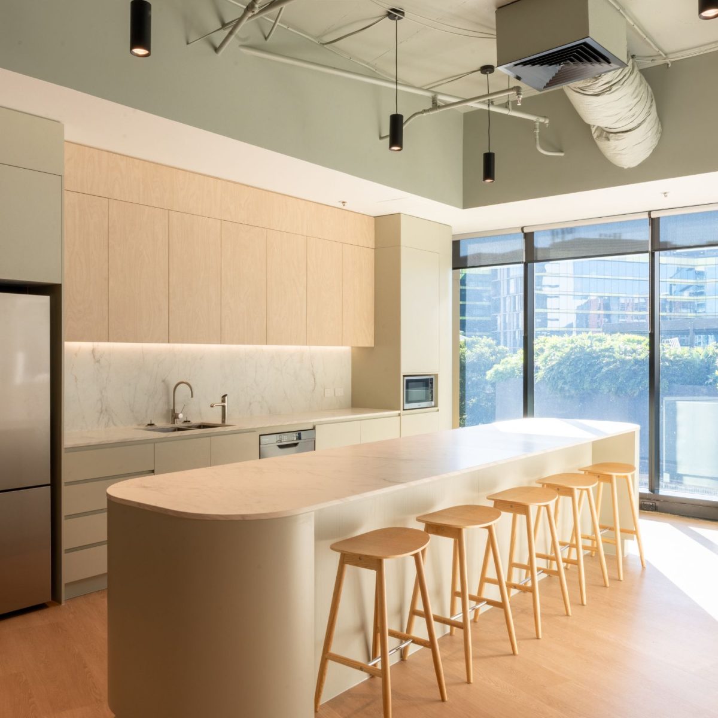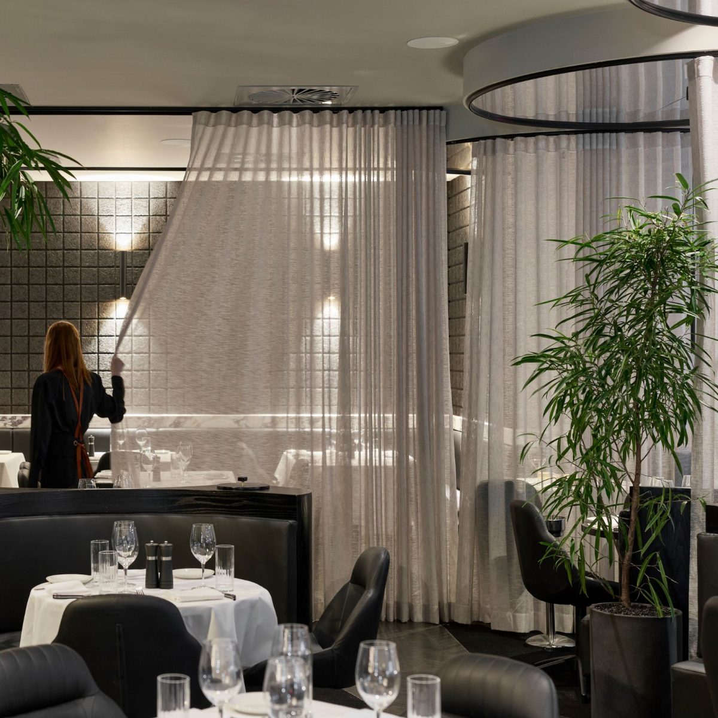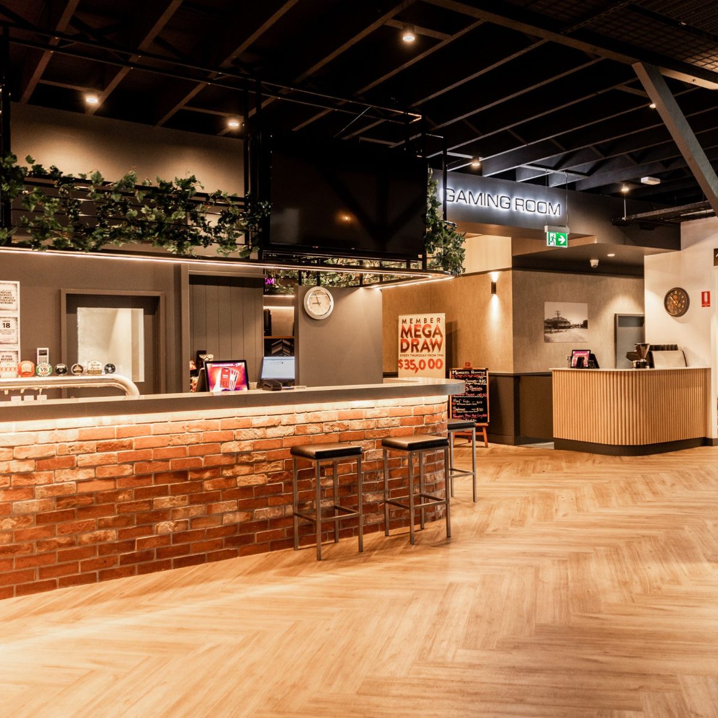The Brisbane office of global brand, Lactalis, now has a new home constructed with care by Melrose.
Delivered with real care, this 2000m² fitout spans two levels and was designed to meet Lactalis’ global standards while reflecting their local ambitions. The space features a welcoming reception, multi-functional work zones, smart tech integration, flexible meeting spaces, high-spec conference facilities and a fully equipped kitchen and breakout area.














